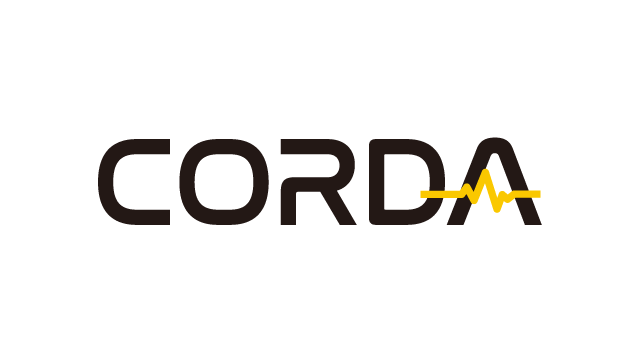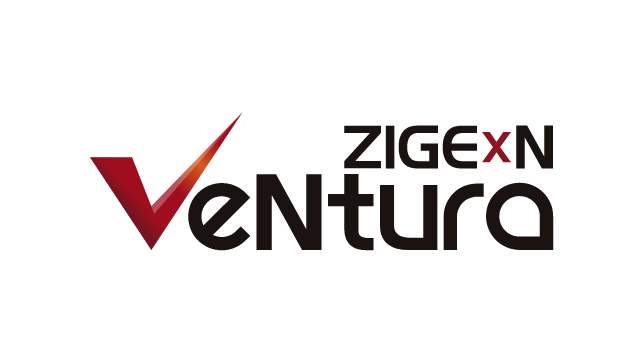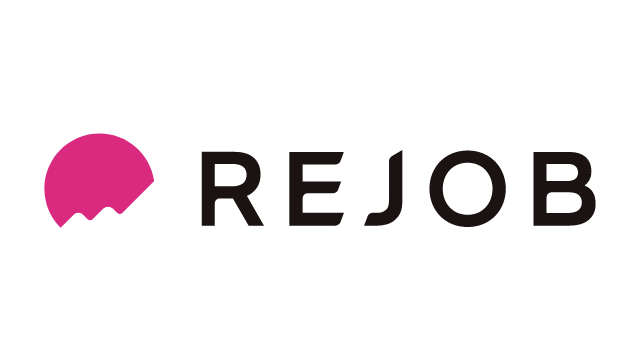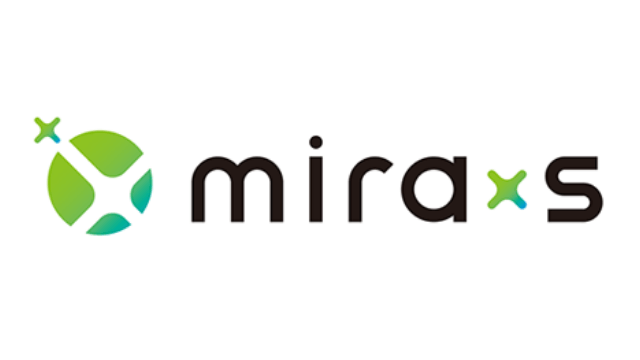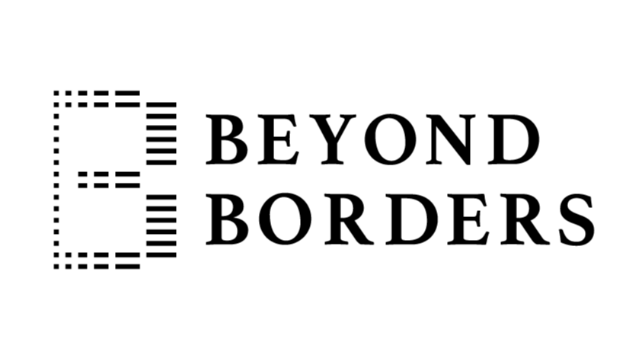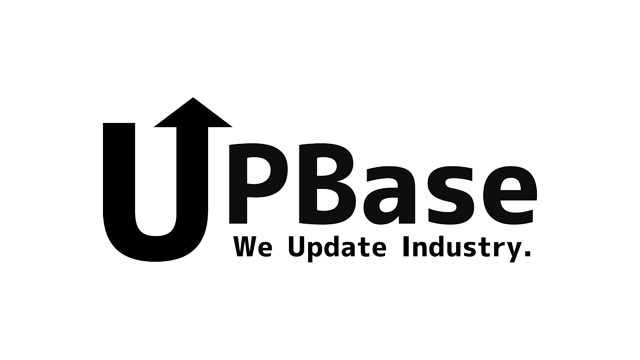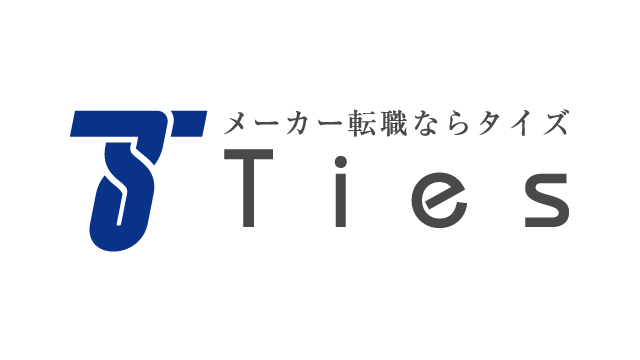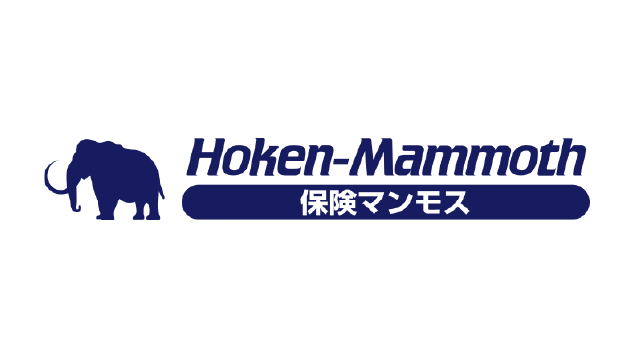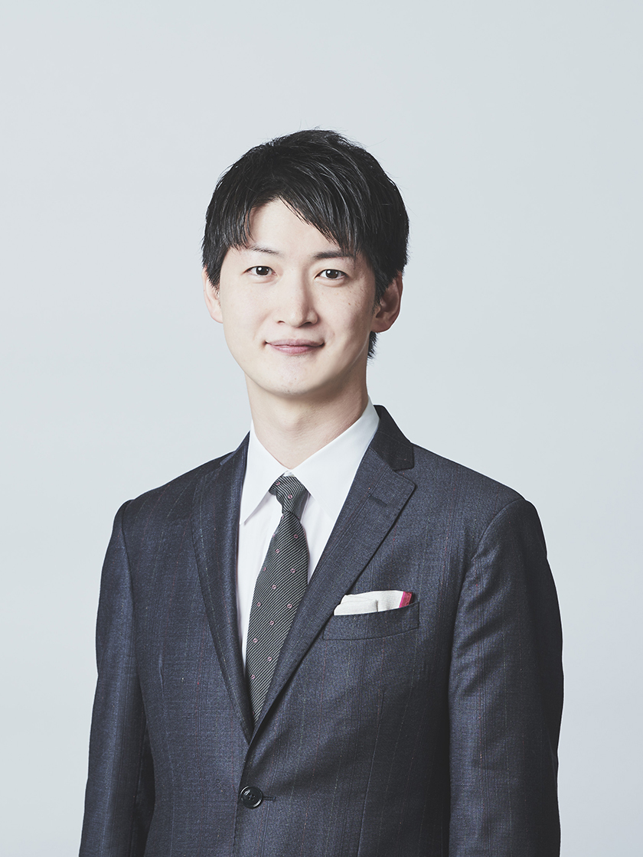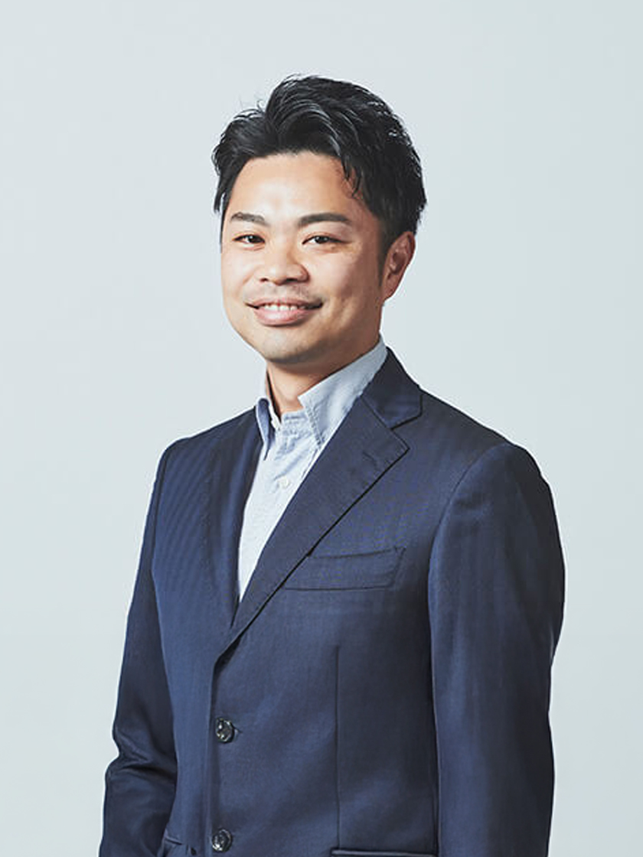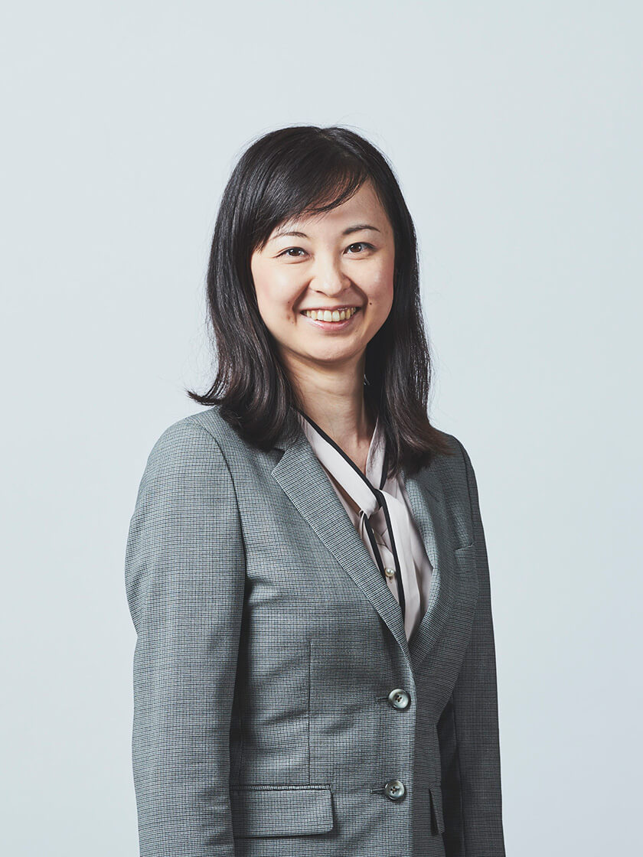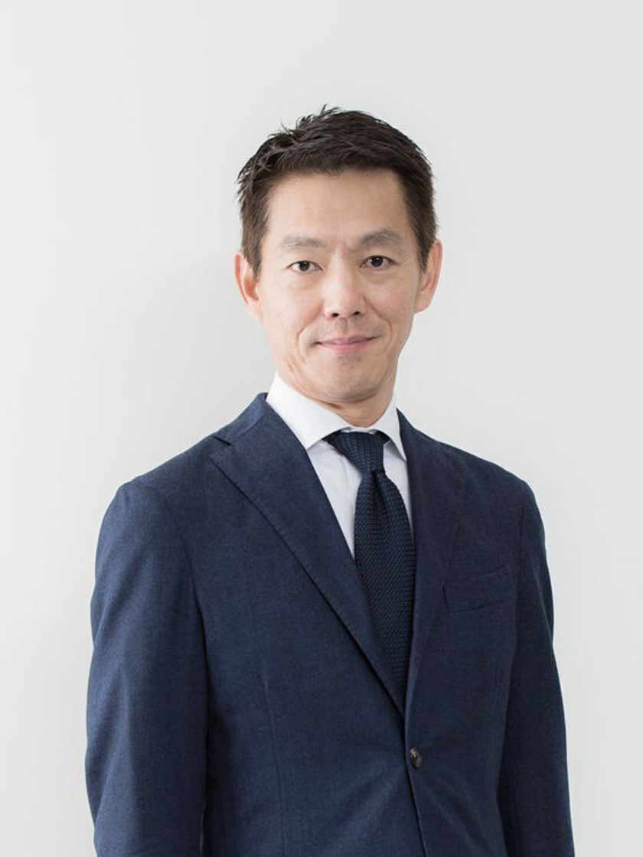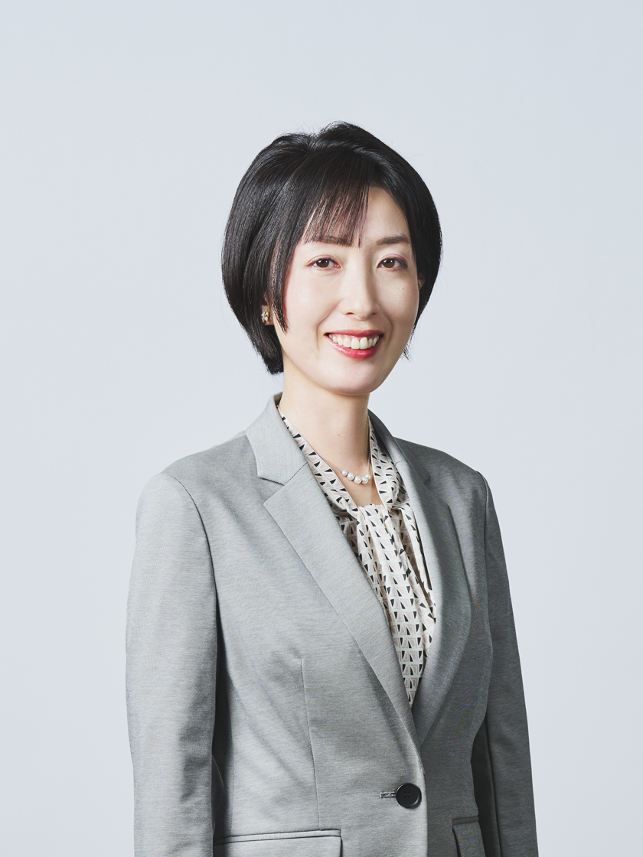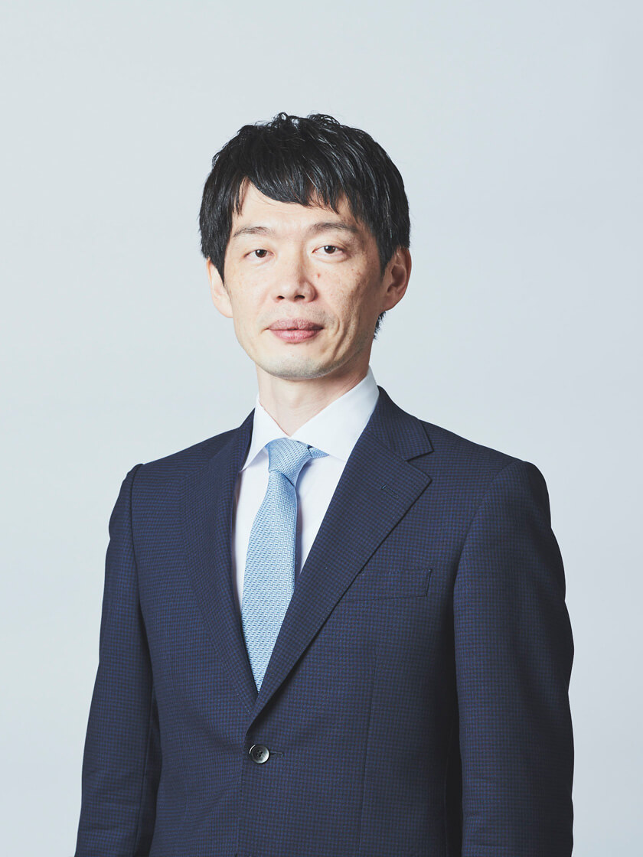“Reshop-navi” home renovation matching website that ZIGExN operates with the highest number of quotation requests in the industry, has decided the Grand Prize for the 3rd “Reshop-Navi Good Renovation Contest”!
The increase in “stay-at-home time” is becoming a trend, with remodeled spaces that allow for both family bonding and individual time ranking high!
We are pleased to announce that ZIGExN Co., Ltd. (Headquarters: Minato-ku, Tokyo, Representative Directors, Operating Officer, and CEO: Joe Hirao, Tokyo Stock Exchange Prime: 3679, hereinafter referred to as ZIGExN), through its operation of the leading renovation matching site with the highest number of quote requests, “Reshop-navi” (https://rehome-navi.com/), has selected the Grand Prize and Runner-up for the 3rd “Reshop-navi Good Renovation Contest” (https://rehome-navi.com/contest), which aims to highlight compelling renovation examples that enhance the quality of life.”
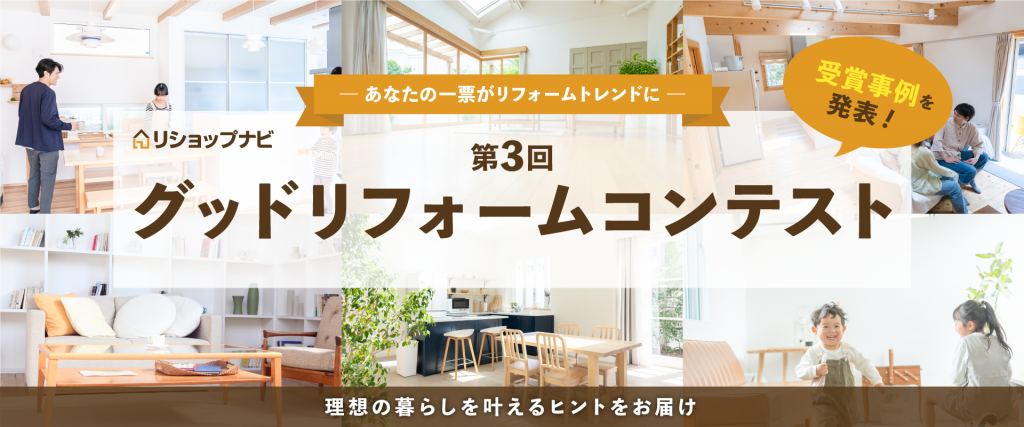
The “Reshop-navi Good Renovation Contest” is an initiative by Reshop-navi, the largest domestic renovation company matching service, which rigorously selects renovation companies that have cleared strict affiliation inspections to showcase them online for the purpose of “Creating the next-generation renovation experiences”. In its 3rd edition, the contest categorized projects into two price ranges: 5-10 million yen and over 10 million yen, resulting in the nomination of a total of 20 outstanding examples. The organizing committee selected compelling construction projects from approximately 3,800 affiliated companies to be nominated, and the Grand Prize and Runner-up were determined through online public voting from the nominated projects.
In addition to the designer’s intentions behind each renovation project, we will also provide expert insights from a room producer, Ms. Akemi Yokoyama, who holds qualifications as an architect and interior coordinator. Her comments will offer a unique perspective from an expert in the field.
■The Award-Winning Projects
<5-10 million yen category>
Grand Prize

【Hometec Inc.: Eye-catching Open Storage, Safe Flooring for Pet Dogs】
・ Cost: approx. 5 million yen
・Project details: The captivating wall storage features an intentionally open design without a backing board. The flooring is designed to be slip-resistant for the safety of our pets, particularly dogs. As an accent, we deliberately installed the flooring at an angle, and for the kitchen counter’s backsplash, we used herringbone patterned tiles to add a touch of design flair.
・Expert’s comment: The Japanese-style room has been opened up to create a spacious environment, and the choice of pet-friendly flooring is a great consideration for the dog’s comfort and safety, allowing them to move around with ease. The deliberate installation of visible storage helps reduce the habit of hoarding unnecessary items. From the tiles in the washroom to the wallpaper in the toilet, lighting, storage solutions, and even the smallest details have been carefully planned. This highly regarded case is evident in the photos, showcasing how life has transformed into something more enjoyable.
Runner-up

【Living Supply Co.,Ltd: A user-friendly kitchen and a relaxing living room】
・Cost: approx. 5 million yen
・Project Details: We removed the underutilized Western-style room and the partitions that made the kitchen small and expanded the LDK area to create a space where the homeowners could always interact. The kitchen was transformed into an island-style layout for easy, stress-free access. To accommodate the couple’s shared interest in watching movies and listening to music without disturbance, we positioned the TV in a way that can be seen from the kitchen and installed speakers on the ceiling.
・Expert’s Comment: The removal of partitions has created a spacious LDK area with soundproofing features, allowing homeowners to enjoy their free time fully. The kitchen features a “3D sink” that enables simultaneous work within the sink area, aside from heating tasks, indicating a change in cooking style. The innovative concept of bringing the sink and stove closer together with “W Zero Conduits” and accessibility from four directions allows the family to gather around the kitchen even when it’s in use. The use of mirrored cabinet veneers further enhances the sense of spaciousness in the room, earning high praise.
<Over 10 million yen category>
Grand Prize

【Hometec Inc.: The second floor is a living space for the parents, while the first floor is a relaxing cafe-like area.】
・Cost: approx. 11 million yen
・Project Details: The second floor was designed for the homeowner’s parents to live, so the first floor was designed to suit the homeowner’s preferences. The theme was to create a cafe-like space that provides both comfort and a hint of excitement. Spaces such as the cafe area, Japanese-style room, and children’s room all feature a unified palette of calming colors and textures. In the washroom, brick-patterned tiles adorn the walls, and an elegant black-themed washbasin is installed.
・Expert’s Comment: I could sense the traces of excitement shared between the client and the designer throughout the project. The space, with its consideration for a future children’s room, is divided into two levels, with an upper railing looking like a small loft that not only provides safety but also serves as a tabletop, showcasing a blend of playfulness and practicality. It’s easy to imagine a vibrant life taking place there. Additionally, the open kitchen layout with a change in orientation and a table adjacent to it improves the workflow. The work area for the wife is like a hidden oasis, compact yet comfortable in design.
Runner-up

【Yahata Co,Ltd.:Skeleton renovation work of an Apartment】
・Cost: over 10 million yen
・Project Details: This was an extensive renovation project involving the complete removal of the flooring, walls, and ceiling in the apartment, essentially transforming it into a skeleton state. This allowed for a comprehensive restructuring of the layout, including modifications and relocations of the sink which are typically challenging in regular renovations. The layout was redesigned to create a spacious LDK area, and the orientation of the kitchen was also changed.
・Expert’s Comment: This renovation was aimed at creating a spacious and luxurious living space for the couple after their children had moved out. They achieved this by removing the partitions in the Japanese-style room and integrating them with the LDK to create an open and airy living space. The use of high-end tile material called “EcoCarat”, which has humidity-absorbing and odor-neutralizing characteristics, on the entire wall, makes it a popular choice for its ability to eliminate everyday odors. These aesthetically pleasing tiles become a focal point in the room, drawing one’s attention and offering both design and functionality, making them practical for use in wet areas as well.
■Overall Comment from expert: Room Producer, Akemi Yokoyama
I was able to see many cases where they’ve created wonderful spaces that truly reflected their customer’s requests. It’s been a pleasure to observe. Their ability to envision not just the design but also the lifestyle beyond it is impressive, and it’s easy to imagine how it enriches the lives of their customers after they move in.
During consultations with renovation companies, you’ll be discussing floor plans, color schemes, budgets, and interior design, but renovation also provides an opportunity to inspect and maintain your home. It’s important to consult with a reputable renovation company to ensure safety and consider factors like earthquake resistance. Additionally, seeking a second opinion from another expert can be a good idea. Different perspectives can lead to alternative proposals that may differ from those of the initial consultant, making it a valuable option to explore.
In the general incorporated association “Interior Business Connection”, where I serve as a board member, we are committed to contributing to the environment and society, aiming for a sustainable society through “Reform, Renovation, Re. (Rebirth).” We promote and practice eco-friendly initiatives by encouraging people to cherish their homes and continue living in them. Let’s create a new lifestyle through empowering and happiness-inducing renovations that contribute to a better world!
With the increase in time spent at home becoming the new normal, there are significant changes happening in the field of home construction, aligning with people’s evolving lifestyles. “Reshop-navi” utilizes its vast resources and expertise as one of Japan’s largest renovation company matching services. Through initiatives like contests and various other endeavors, we aim to closely support our users. We strive to deepen the understanding of renovation among more people and focus on delivering information and services that enable secure and satisfying home construction.
■About the “Reshop-navi Good Renovation Contest”
This is a contest organized by “Reshop-navi” Japan’s largest home renovation company matching service, aimed at ” Creating the next-generation renovation experiences”. We feature renovation companies that have passed rigorous membership screening and introduce them online. The contest is divided into two categories based on project cost: one for projects ranging from 5 to 10 million yen and another for projects exceeding 10 million yen. The contest’s organizers select compelling renovation projects from over 3,800 affiliated companies. The Grand Prize and Runner-up in each category will be determined through online public voting from the nominated projects. Additionally, participants in the public voting and Twitter campaign have a chance to win JTB travel vouchers worth 20,000 yen, with three lucky winners being selected through a lottery.
Special Webpage (listed at Reshop-navi webpage)
URL:https://rehome-navi.com/contest
■Room Producer, Akemi Yokoyama Profile

Certificates
・Second-class architect
・Interior Coordinator
・Certified Welfare and Housing Environment Coordinator
・Organizing and Storage Advisor
Career
・1990, Office Design Department, Design and planning of offices, employee cafeterias, etc. at Nike Co., Ltd.
・1995, Assistance in the design of projects such as Tokyo Opera City at NTT Facilities Co., Ltd. Takenaka Corporation,
・1999, Interior coordination work for apartments and detached houses at Sumitomo Realty Syscon Co., Ltd. and Design Arc Co., Ltd
・2011, Established the Mie Design Office second-class architectural firm: Designated design office for Mitsui Home Co., Ltd., Part-time lecturer in the Interior Department at Tokyo Designer Gakuin University, Interior supervisor for AAP Design Co., Ltd.
・2021, Established Mie Design & Co.
・2022, Established the General Incorporated Association Interior Business Connection (IBC)
■ About Reshop-navi

Japan’s largest domestic home renovation company matching service, with a commitment to “Creating the next-generation renovation experiences”. With a selection of approximately 3,800 carefully chosen renovation companies from across the country, it allows users to easily search for companies that meet their specific needs online, enabling them to receive multiple quotes and make comparisons. To address one of the biggest challenges in the renovation industry, which is the mismatch between users and renovation companies, Reshop-navi has a dedicated team of professionals who conduct phone interviews and provide guidance to users, ensuring high-quality matches. With an industry-leading monthly average of 1.2 million users, it is a service that allows users to meet the perfect renovation company.
